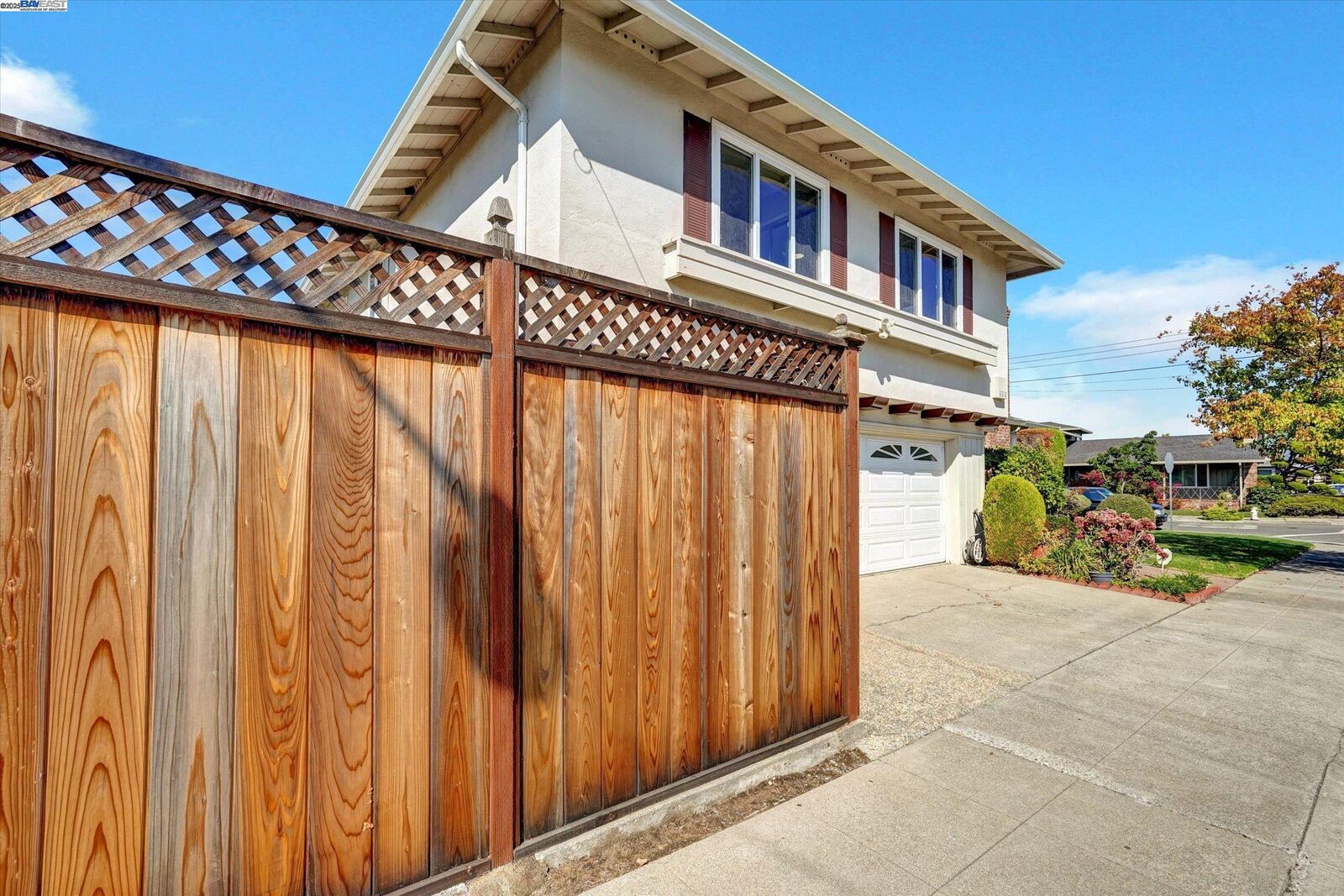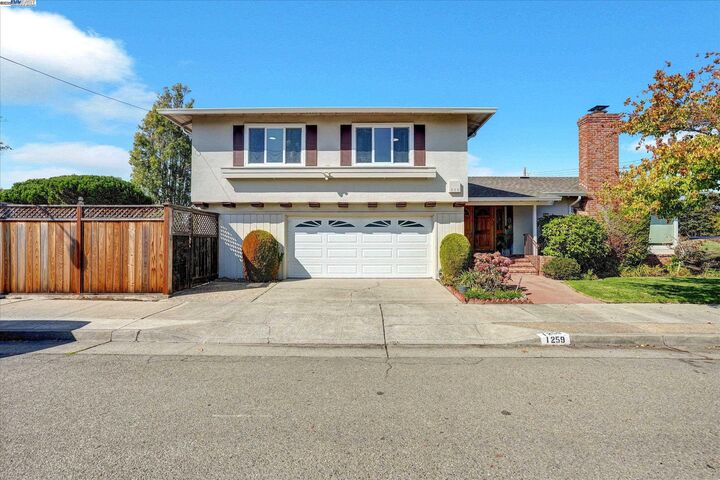

Listing Courtesy of:  bridgeMLS / Windermere Bay Area Prop. / Shannon Reese / Peter Fletcher
bridgeMLS / Windermere Bay Area Prop. / Shannon Reese / Peter Fletcher
 bridgeMLS / Windermere Bay Area Prop. / Shannon Reese / Peter Fletcher
bridgeMLS / Windermere Bay Area Prop. / Shannon Reese / Peter Fletcher 1259 Eastshore Dr Alameda, CA 94501
Active (2 Days)
$1,725,000 (USD)
MLS #:
41115153
41115153
Lot Size
5,200 SQFT
5,200 SQFT
Type
Single-Family Home
Single-Family Home
Year Built
1961
1961
Style
Mid Century Modern
Mid Century Modern
School District
Alameda (510) 748-4000
Alameda (510) 748-4000
County
Alameda County
Alameda County
Community
Eastshore
Eastshore
Listed By
Shannon Reese, DRE #01830807, Windermere Bay Area Properties
Peter Fletcher, DRE #CA DRE 00705397, Windermere Bay Area Properties
Peter Fletcher, DRE #CA DRE 00705397, Windermere Bay Area Properties
Source
bridgeMLS
Last checked Oct 18 2025 at 10:00 AM GMT+0000
bridgeMLS
Last checked Oct 18 2025 at 10:00 AM GMT+0000
Bathroom Details
- Full Bathrooms: 2
- Partial Bathroom: 1
Interior Features
- Dishwasher
- Microwave
- Double Oven
- Refrigerator
- Office
- Windows: Double Pane Windows
- Windows: Screens
- Laundry: Hookups Only
- Gas Water Heater
- Laundry: 220 Volt Outlet
- Formal Dining Room
- Den
Kitchen
- Dishwasher
- Double Oven
- Microwave
- Refrigerator
- Tile Counters
- Eat-In Kitchen
Subdivision
- Eastshore
Lot Information
- Corner Lot
- Sprinklers In Rear
Property Features
- Fireplace: Brick
- Fireplace: Living Room
- Fireplace: 1
- Fireplace: Wood Burning
Heating and Cooling
- Forced Air
- Natural Gas
- No Air Conditioning
Pool Information
- None
Homeowners Association Information
- Dues: $50/Annually
Flooring
- Tile
- Hardwood
- Carpet
Exterior Features
- Roof: Composition Shingles
Utility Information
- Utilities: Internet Available, Individual Electric Meter, Individual Gas Meter
- Sewer: Public Sewer
Garage
- Garage
Parking
- Attached
- Garage Door Opener
Living Area
- 2,376 sqft
Estimated Monthly Mortgage Payment
*Based on Fixed Interest Rate withe a 30 year term, principal and interest only
Listing price
Down payment
%
Interest rate
%Mortgage calculator estimates are provided by Windermere Real Estate and are intended for information use only. Your payments may be higher or lower and all loans are subject to credit approval.
Disclaimer: Bay East© 2025. CCAR ©2025. bridgeMLS ©2025. Information Deemed Reliable But Not Guaranteed. This information is being provided by the Bay East MLS, or CCAR MLS, or bridgeMLS. The listings presented here may or may not be listed by the Broker/Agent operating this website. This information is intended for the personal use of consumers and may not be used for any purpose other than to identify prospective properties consumers may be interested in purchasing. Data last updated at: 10/18/25 03:00
Description