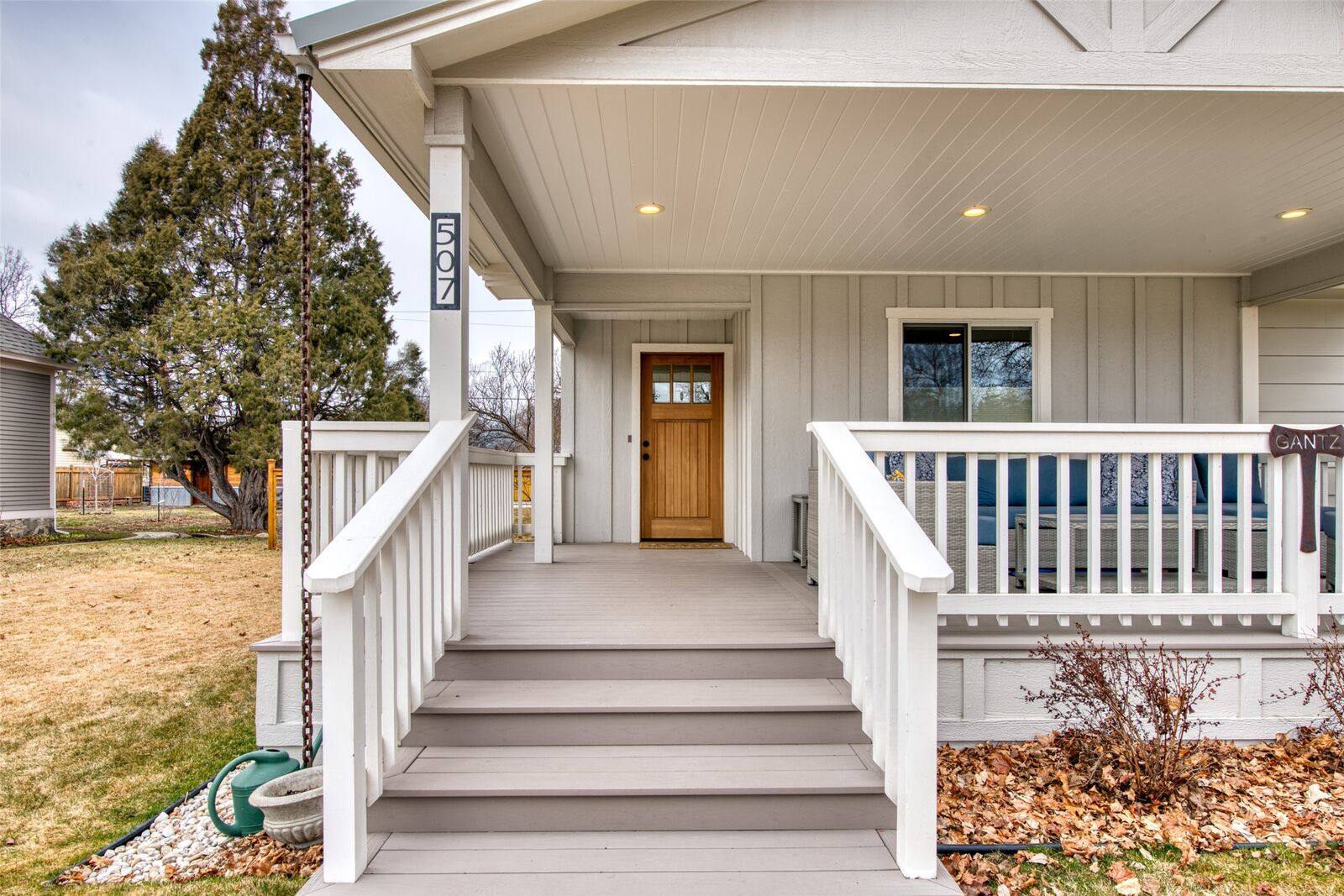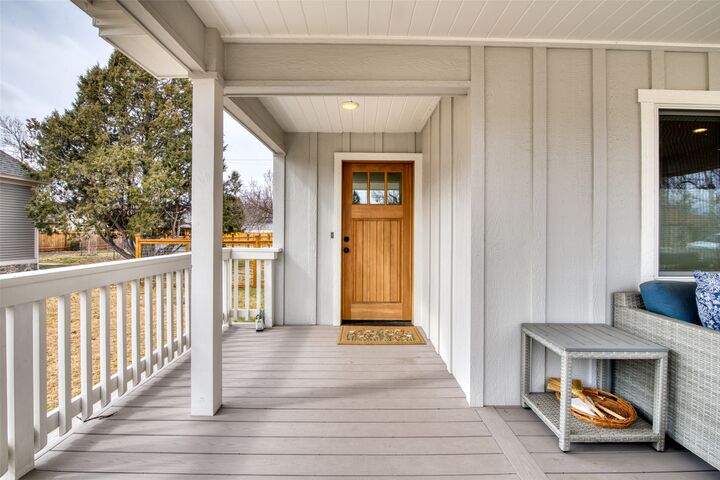


Listing Courtesy of:  Montana Regional MLS / Windermere Real Estate Hamilton / Roger Gantz
Montana Regional MLS / Windermere Real Estate Hamilton / Roger Gantz
 Montana Regional MLS / Windermere Real Estate Hamilton / Roger Gantz
Montana Regional MLS / Windermere Real Estate Hamilton / Roger Gantz 507 S 4th Street Hamilton, MT 59840
Active (2 Days)
$849,900 (USD)
MLS #:
30057644
30057644
Taxes
$4,111(2025)
$4,111(2025)
Lot Size
0.26 acres
0.26 acres
Type
Single-Family Home
Single-Family Home
Year Built
1958
1958
Style
Ranch
Ranch
School District
District No. 3
District No. 3
County
Ravalli County
Ravalli County
Listed By
Roger Gantz, Windermere Real Estate Hamilton
Source
Montana Regional MLS
Last checked Oct 26 2025 at 4:17 AM GMT+0000
Montana Regional MLS
Last checked Oct 26 2025 at 4:17 AM GMT+0000
Bathroom Details
- Full Bathroom: 1
- 3/4 Bathrooms: 2
Interior Features
- Dishwasher
- Microwave
- Range
- Refrigerator
- Dryer
- Washer
- Disposal
- Humidifier
- Water Softener
- Open Floorplan
- Walk-In Closet(s)
- Main Level Primary
Lot Information
- Level
- Landscaped
- Sprinklers In Ground
- Back Yard
- Front Yard
Property Features
- Foundation: Poured
Heating and Cooling
- Forced Air
- Gas
- Space Heater
- Central Air
Basement Information
- Finished
- Walk-Up Access
Exterior Features
- Roof: Metal
Utility Information
- Utilities: Water Source: Public, Water Source: Well, Natural Gas Connected, Cable Connected
- Sewer: Public Sewer
Parking
- Garage
- Garage Door Opener
- Additional Parking
- Alley Access
- On Street
- Heated Garage
- See Remarks
Stories
- 1
Living Area
- 2,430 sqft
Estimated Monthly Mortgage Payment
*Based on Fixed Interest Rate withe a 30 year term, principal and interest only
Listing price
Down payment
%
Interest rate
%Mortgage calculator estimates are provided by Windermere Real Estate and are intended for information use only. Your payments may be higher or lower and all loans are subject to credit approval.
Disclaimer: This information is being provided by the Montana Regional MLS © 2025. The listings presented here may or may not be listed by the Broker/Agent operating this website. Updated: 10/25/25 21:17


Description