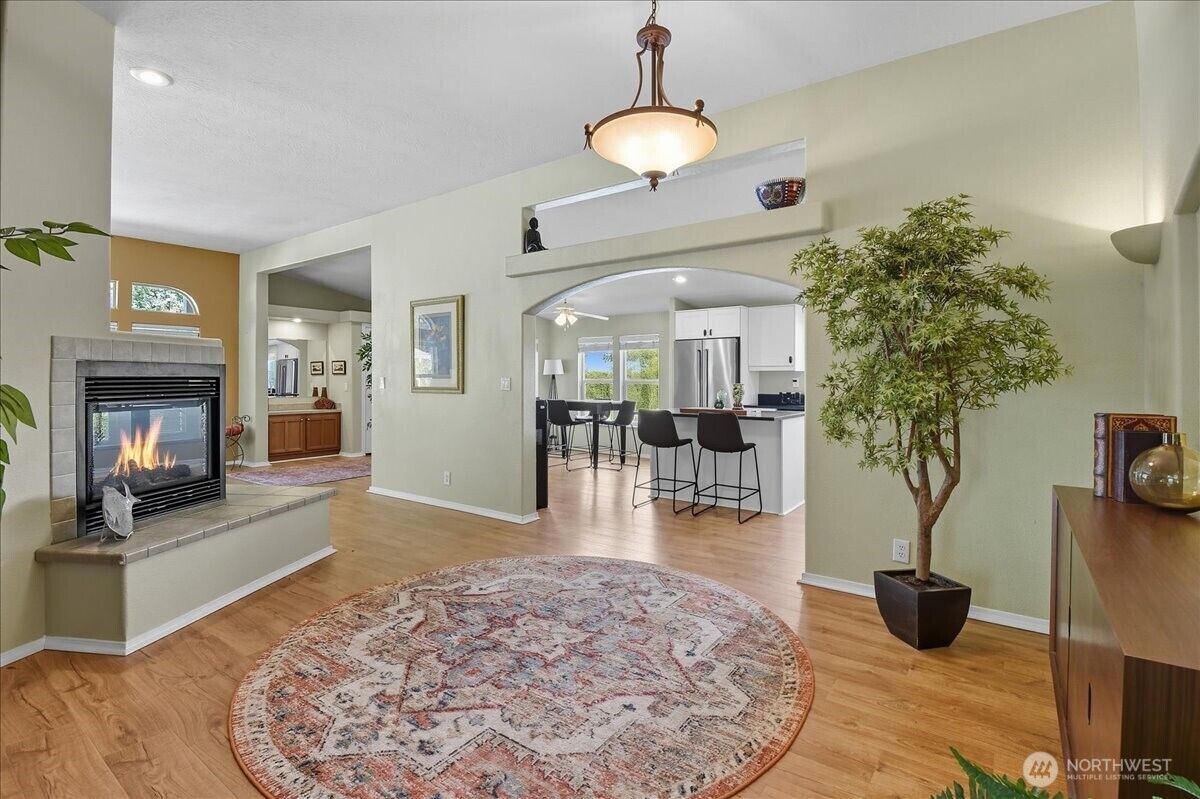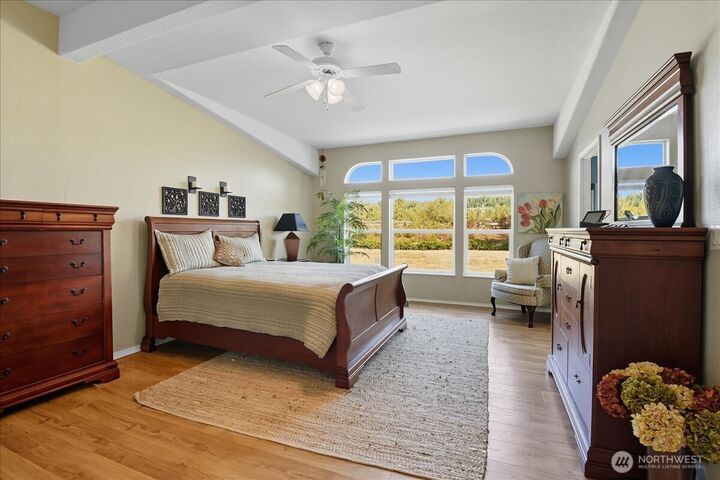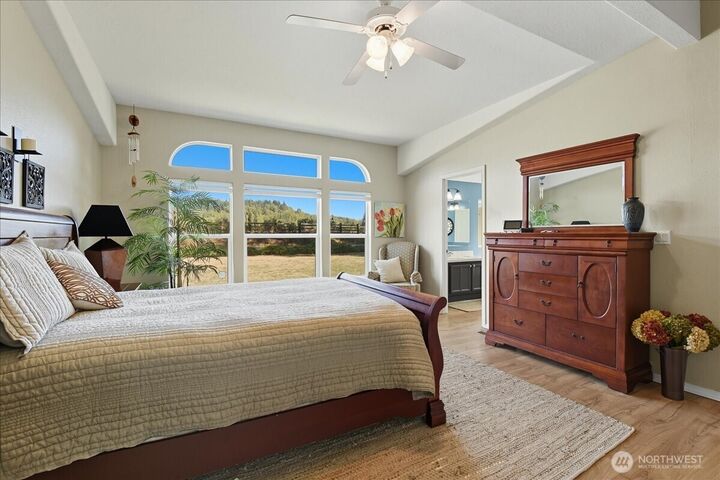


Listing Courtesy of:  Northwest MLS / Windermere Real Estate North, Inc. / Kim Harman
Northwest MLS / Windermere Real Estate North, Inc. / Kim Harman
 Northwest MLS / Windermere Real Estate North, Inc. / Kim Harman
Northwest MLS / Windermere Real Estate North, Inc. / Kim Harman 21525 SE 358th Street Auburn, WA 98092
Active
$749,950 (USD)
OPEN HOUSE TIMES
-
OPENSat, Oct 411:30 pm - 1:30 pm
-
OPENSun, Oct 512 noon - 2:00 pm
Description
Impeccably maintained home in a stunning NW setting with open space, nearby farms, and foothill views! This spacious triple-wide home sits on 5.16 acres, offering privacy and room to entertain. The bright, open floor plan features vaulted ceilings, abundant natural light, and a triple-sided propane fireplace. A large kitchen island makes cooking and gathering easy, while the primary suite provides a private retreat. With 3 bedrooms, a den, and 2 bathrooms, there’s space for all. Enjoy movie nights in the living room or morning coffee on the covered porch. Outside includes a detached garage, ample parking, and a greenbelt backdrop—just minutes from schools, shopping, and Auburn’s best recreation.
MLS #:
2435182
2435182
Taxes
$7,379(2025)
$7,379(2025)
Lot Size
5.16 acres
5.16 acres
Type
Mfghome
Mfghome
Building Name
River Manor Division
River Manor Division
Year Built
2004
2004
Style
Manuf-Triple Wide
Manuf-Triple Wide
Views
Territorial
Territorial
School District
Auburn
Auburn
County
King County
King County
Community
Green Valley
Green Valley
Listed By
Kim Harman, Windermere Real Estate North, Inc.
Source
Northwest MLS as distributed by MLS Grid
Last checked Oct 3 2025 at 6:24 AM GMT+0000
Northwest MLS as distributed by MLS Grid
Last checked Oct 3 2025 at 6:24 AM GMT+0000
Bathroom Details
- Full Bathroom: 1
- 3/4 Bathroom: 1
Interior Features
- Fireplace
- French Doors
- Double Pane/Storm Window
- Bath Off Primary
- Vaulted Ceiling(s)
- Ceiling Fan(s)
- Water Heater
- Walk-In Closet(s)
- Security System
- Walk-In Pantry
- Dining Room
- Dishwasher(s)
- Dryer(s)
- Refrigerator(s)
- Stove(s)/Range(s)
- Microwave(s)
- Washer(s)
Subdivision
- Green Valley
Lot Information
- Dead End Street
- Paved
- Open Space
Property Features
- Deck
- Patio
- Propane
- Fireplace: 1
- Fireplace: See Remarks
- Foundation: Concrete Ribbon
- Foundation: Tie Down
Heating and Cooling
- Forced Air
- Heat Pump
Flooring
- Vinyl Plank
Exterior Features
- Wood
- Cement Planked
- Roof: Composition
Utility Information
- Sewer: Septic Tank
- Fuel: Electric, Propane
- Energy: Green Verification: Northwest Energy Star®
School Information
- Elementary School: Lake View Elementary
- Middle School: Cascade Mid
- High School: Auburn Snr High
Parking
- Driveway
- Off Street
- Detached Garage
Stories
- 1
Living Area
- 2,230 sqft
Additional Listing Info
- Buyer Brokerage Compensation: 2.5
Buyer's Brokerage Compensation not binding unless confirmed by separate agreement among applicable parties.
Estimated Monthly Mortgage Payment
*Based on Fixed Interest Rate withe a 30 year term, principal and interest only
Listing price
Down payment
%
Interest rate
%Mortgage calculator estimates are provided by Windermere Real Estate and are intended for information use only. Your payments may be higher or lower and all loans are subject to credit approval.
Disclaimer: Based on information submitted to the MLS GRID as of 10/2/25 23:24. All data is obtained from various sources and may not have been verified by Windermere Real Estate Services Company, Inc. or MLS GRID. Supplied Open House Information is subject to change without notice. All information should be independently reviewed and verified for accuracy. Properties may or may not be listed by the office/agent presenting the information.