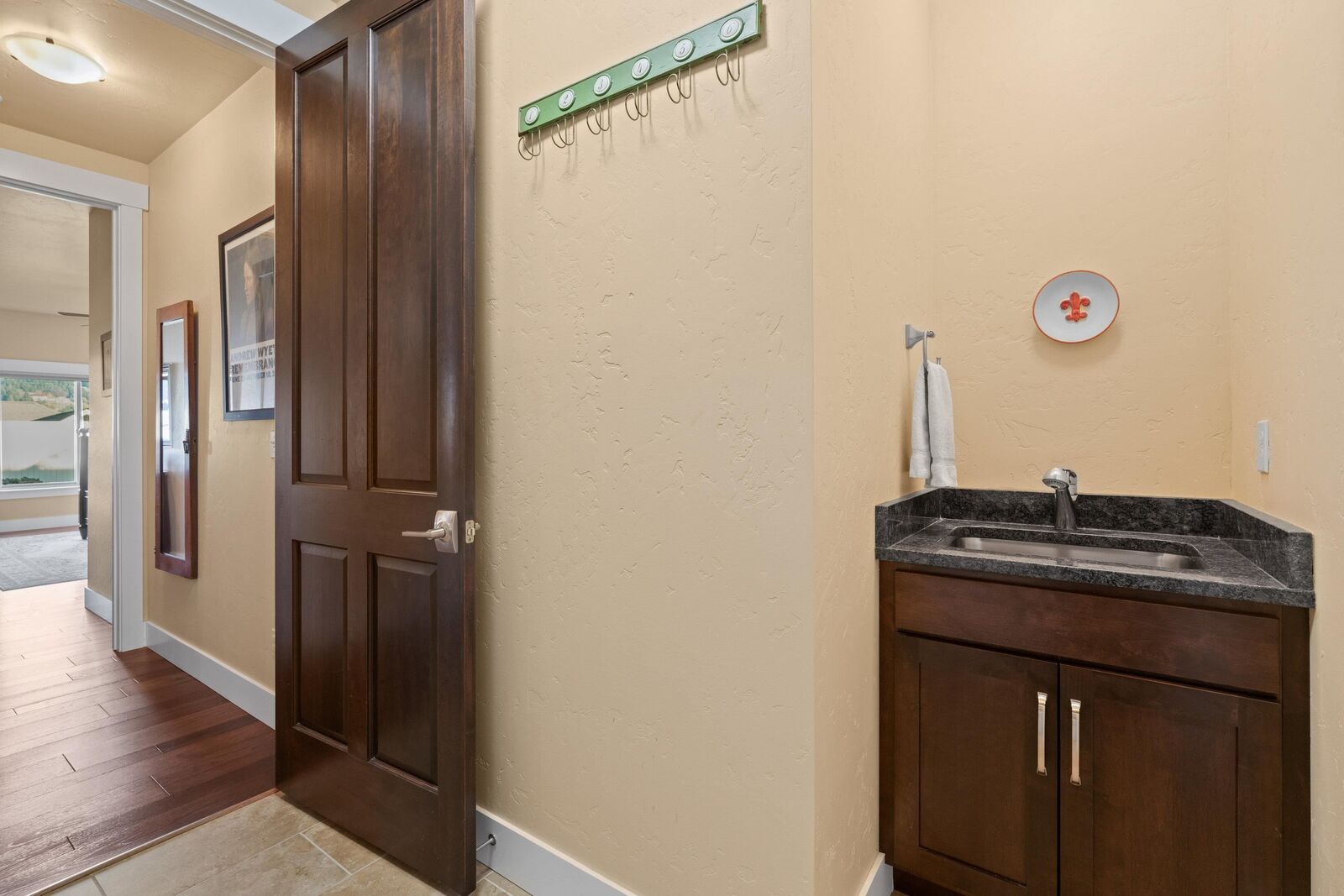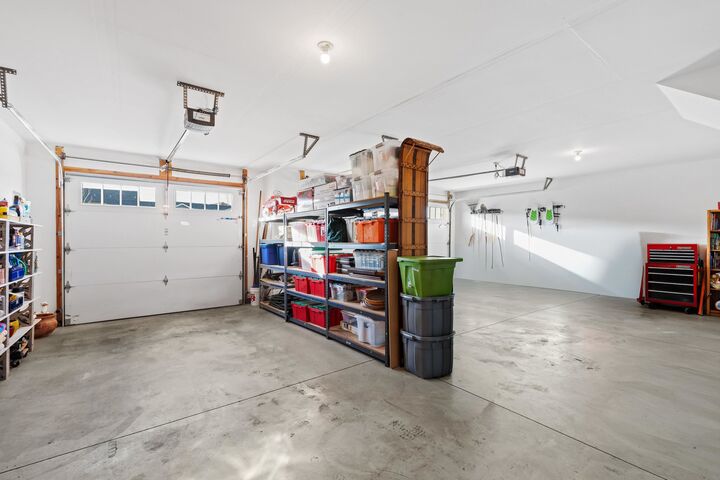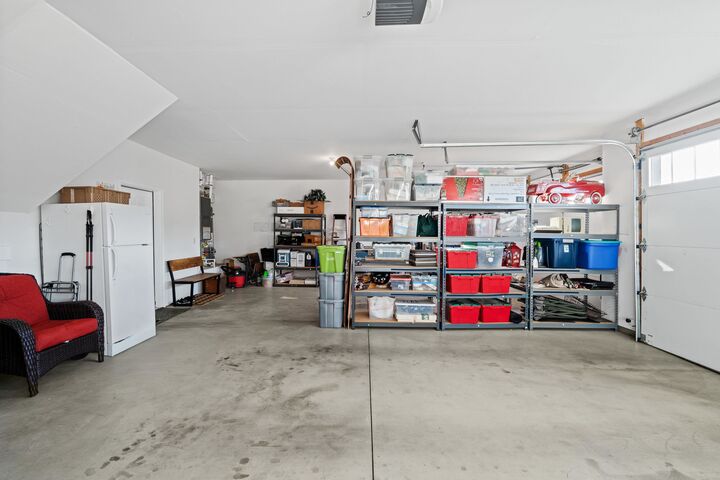


Listing Courtesy of: Spokane MLS / Windermere Valley Liberty Lake / Laurie Hopkins
5019 E 42nd Ave Spokane, WA 99223
Active (1 Days)
$869,000 (USD)
OPEN HOUSE TIMES
-
OPENFri, Nov 2111:00 am - 1:00 pm
-
OPENSat, Nov 2212 noon - 2:00 pm
Description
Beautifully maintained one-level rancher in the desirable Twisted Willow development. This stunning custom home offers 3-bedrooms, 2.5-baths with exceptional quality from the moment you step inside. Enjoy territorial views, cathedral ceilings, a striking stone gas fireplace that anchors the great room, hardwood floors throughout, solid wood doors, and a spacious layout designed for comfort and function. The kitchen features quartz countertops, Cherrywood cabinetry, and a gas range, with a convenient gas hookup for outdoor grilling. Additional highlights include an office/den, a versatile loft-style bonus room, an east-facing patio perfect for morning coffee, a primary suite with private bath, and a guest bathroom with a porcelain soaking tub and granite countertops. The attached 3-car garage provides ample storage and parking. Impeccably cared for and truly move-in ready.
MLS #:
202526994
202526994
Taxes
$7,459
$7,459
Lot Size
0.28 acres
0.28 acres
Type
Single-Family Home
Single-Family Home
Year Built
2017
2017
Style
One and a Half Story
One and a Half Story
Views
Territorial
Territorial
School District
Spokane Dist 81
Spokane Dist 81
County
Spokane County
Spokane County
Listed By
Laurie Hopkins, Windermere Valley Liberty Lake
Source
Spokane MLS
Last checked Nov 21 2025 at 2:40 AM GMT+0000
Spokane MLS
Last checked Nov 21 2025 at 2:40 AM GMT+0000
Bathroom Details
Interior Features
- Natural Woodwork
- Cathedral Ceiling(s)
- Pantry
- Kitchen Island
- Central Vacuum
- Hot Water
- High Speed Internet
Kitchen
- Disposal
- Microwave
- Dryer
- Washer
- Dishwasher
- Refrigerator
- Gas Range
- Hard Surface Counters
Subdivision
- Twisted Willow
Lot Information
- Hillside
- Level
- Treed
- Views
- Garden
- Fencing
- Oversized Lot
Property Features
- Fireplace: Gas
Heating and Cooling
- Electric
- Heat Pump
- Hot Water
- Natural Gas
- Central Air
Basement Information
- None
- Crawl Space
Exterior Features
- Roof: Composition
School Information
- Elementary School: Moran Prairie
- Middle School: Chase
- High School: Ferris
Parking
- Attached
Stories
- 1
Living Area
- 2,361 sqft
Estimated Monthly Mortgage Payment
*Based on Fixed Interest Rate withe a 30 year term, principal and interest only
Listing price
Down payment
%
Interest rate
%Mortgage calculator estimates are provided by Windermere Real Estate and are intended for information use only. Your payments may be higher or lower and all loans are subject to credit approval.
Disclaimer: © 2022 Spokane Association of Realtors, All Rights Reserved. Information Deemed Reliable But Not Guaranteed. Use of these search facilities other than by a consumer seeking to purchase or lease real estate is prohibited.